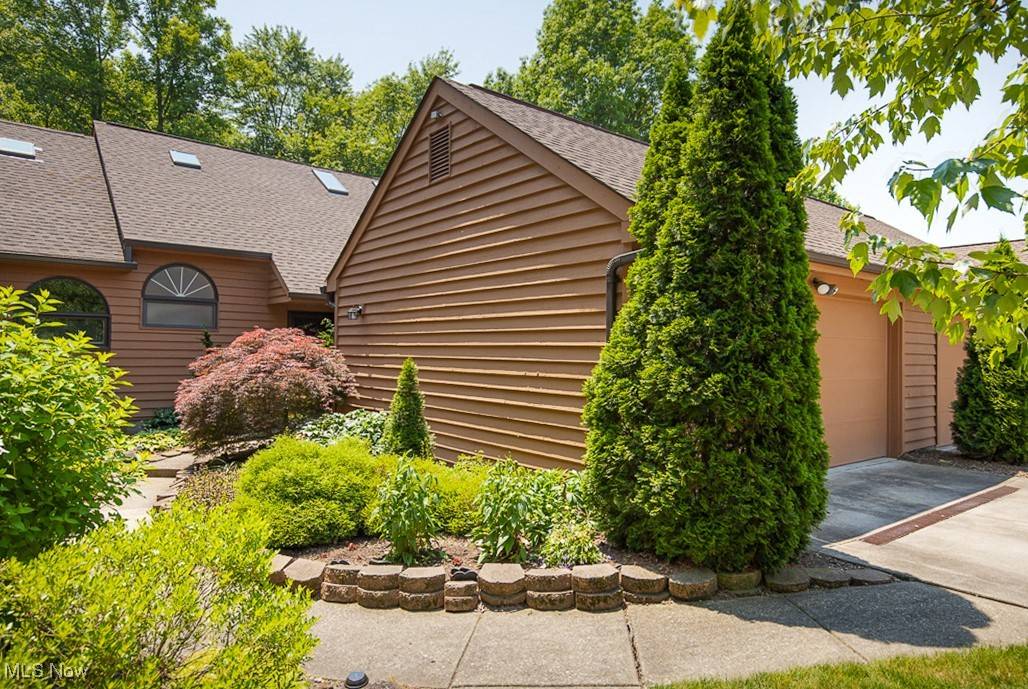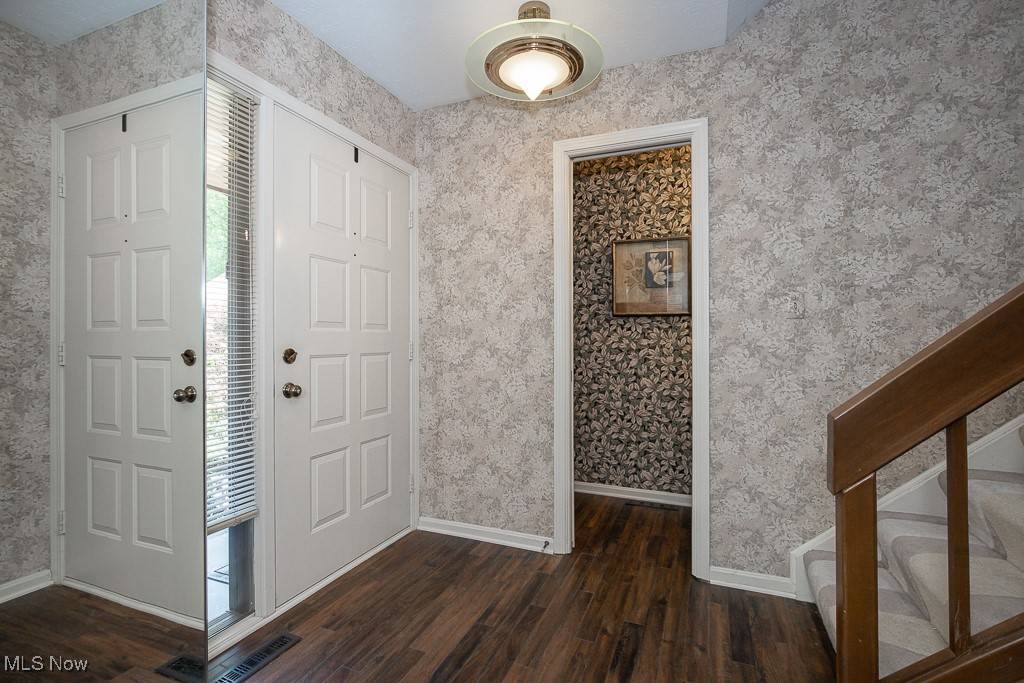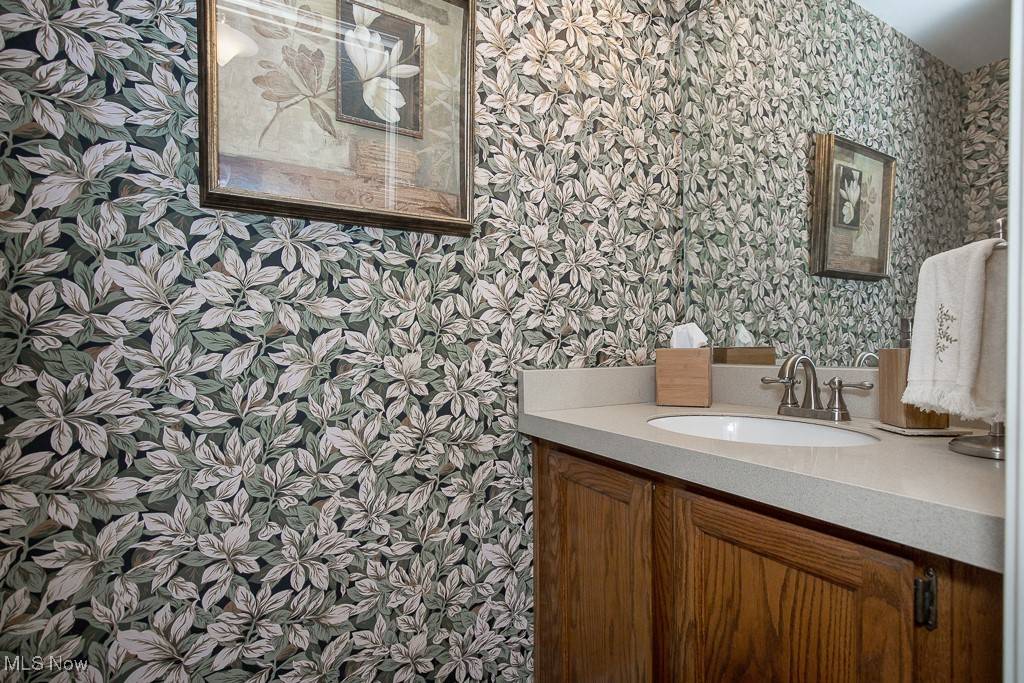$275,000
$269,900
1.9%For more information regarding the value of a property, please contact us for a free consultation.
7494 Millrace LN Sagamore Hills, OH 44067
2 Beds
3 Baths
1,578 SqFt
Key Details
Sold Price $275,000
Property Type Condo
Sub Type Condominium
Listing Status Sold
Purchase Type For Sale
Square Footage 1,578 sqft
Price per Sqft $174
Subdivision Greenwood Village
MLS Listing ID 5130861
Sold Date 07/15/25
Bedrooms 2
Full Baths 2
Half Baths 1
HOA Fees $22/mo
HOA Y/N Yes
Abv Grd Liv Area 1,578
Year Built 1988
Annual Tax Amount $3,864
Tax Year 2024
Property Sub-Type Condominium
Property Description
Enjoy the serenity of the woods from your private deck in this updated townhome at the end of a quiet street. The spacious first floor master suite has an updated shower and vanity in the ensuite master bath. The kitchen has solid surface countertops and refreshed real wood cabinets. The dining room is open to the living room with its vaulted ceilings and stacked stone fireplace. The fireplace is electric but could be restored to gas, if desired. The laundry room is on the first floor as well as a half bath. Upstairs there is a second bedroom, a light-filled loft with skylights, and an updated full guest bath. The garage is outfitted with permanent cabinetry for all your storage needs. See supplements for additional updates. Live the resort lifestyle in Greenwood Village with both indoor and outdoor pools, clubhouse with workout area, tennis courts, fishing pond, community activities, and trails that lead to the national park and bike and hike. Set up a tour today!
Location
State OH
County Summit
Community Common Grounds/Area, Clubhouse, Curbs, Fitness, Fishing, Lake, Playground, Park, Tennis Court(S), Pool
Rooms
Main Level Bedrooms 1
Interior
Heating Forced Air, Fireplace(s), Gas
Cooling Central Air, Ceiling Fan(s)
Fireplaces Number 1
Fireplaces Type Electric
Fireplace Yes
Window Features Screens,Skylight(s),Storm Window(s)
Appliance Dishwasher, Disposal, Humidifier, Microwave, Range, Refrigerator
Laundry Electric Dryer Hookup, Gas Dryer Hookup, Main Level
Exterior
Parking Features Common, Garage Faces Front, Garage, Garage Door Opener
Garage Spaces 2.0
Garage Description 2.0
Pool Community
Community Features Common Grounds/Area, Clubhouse, Curbs, Fitness, Fishing, Lake, Playground, Park, Tennis Court(s), Pool
View Y/N Yes
Water Access Desc Public
View Trees/Woods
Roof Type Asphalt,Fiberglass
Accessibility Grip-Accessible Features
Porch Deck
Private Pool Yes
Building
Lot Description Wooded
Story 2
Foundation Slab
Sewer Public Sewer
Water Public
Level or Stories One and One Half
Schools
School District Nordonia Hills Csd - 7710
Others
HOA Name Greenwood Village
HOA Fee Include Association Management,Common Area Maintenance,Insurance,Maintenance Grounds,Maintenance Structure,Pool(s),Recreation Facilities,Reserve Fund,Snow Removal,Trash
Tax ID 4502713
Security Features Carbon Monoxide Detector(s),Smoke Detector(s)
Acceptable Financing Cash, Conventional
Listing Terms Cash, Conventional
Financing Conventional
Special Listing Condition Standard
Pets Allowed Breed Restrictions, Cats OK, Dogs OK, Number Limit
Read Less
Want to know what your home might be worth? Contact us for a FREE valuation!

Our team is ready to help you sell your home for the highest possible price ASAP
Bought with Marti Neff • EXP Realty, LLC.





